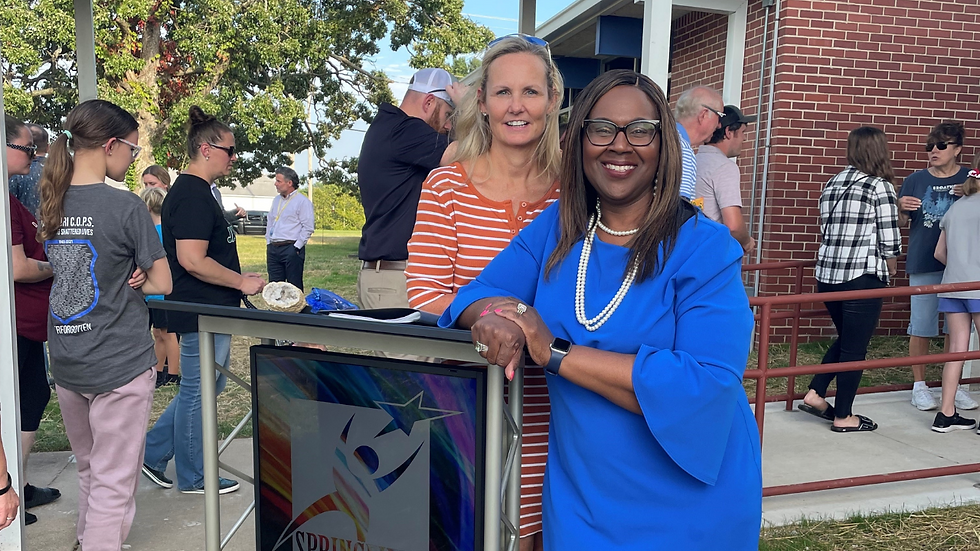The Academy of Exploration: Ribbon Cutting Ceremony
- BRP Architects

- Oct 6, 2023
- 2 min read
Updated: Jan 22, 2025
On September 21, 2023, Springfield Public Schools marked the beginning of a new era for the Academy of Exploration (AoE), a STEM-focused program part of the Springfield Public School’s Choice programming. The Academy cut the ribbon on its new permanent home, providing an exciting environment for fifth and sixth-grade students to embark on a journey of discovery and innovation. BRP Architects played a pivotal role in this transformation, adaptively reusing an existing building to create a dynamic learning environment.

What is the Academy of Exploration?
The Academy of Exploration (AoE) is a beacon of STEM education within the Springfield Public Schools (SPS) Choice programming. Focused on project-based learning, AoE offers students the opportunity to explore science, technology, engineering, and math through a hands-on, immersive approach. Originally serving fifth graders, AoE has now expanded to include sixth graders and is set to welcome fourth graders next year. Located on the Hillcrest High School campus, AoE offers a unique perspective on education and learning.

Specialized STEM Educational Spaces:
The heart of the new AoE home lies in its specialized STEM educational spaces. BRP Architects, in collaboration with the school district, transformed what was once an annex to Hillcrest High School into a cutting-edge facility. AoE's new home boasts:
A Makerspace: Previously operating out of two classrooms, AoE now enjoys a full makerspace equipped with worktables, tools, and supplies. This space encourages students to embrace their creativity and engage in hands-on design and construction projects.
Wood Shop: A fully equipped wood shop empowers students to explore construction and engineering in a safe and structured environment, fostering their skills and creativity.
Create Kitchen: In the Create Kitchen, students can explore culinary arts and develop recipes using herbs grown in their countertop garden, merging science with practical life skills.
Innovative Classrooms: AoE's new home features several classrooms designed to promote collaboration, innovation, and critical thinking. Students are encouraged to dream big and explore the boundaries of possibility in these spaces.

Adaptively Reusing an Existing Building:
BRP Architects' role in this project was to adaptively reuse the existing building, formerly known as the Fairview Elementary School. This historic structure, originally opened in 1944, still retains its charming exterior. However, the interior has been completely transformed into an innovative, collaborative space tailored for AOE's unique needs.
The renovation work included routine maintenance to the roof and brick exterior, new paint, flooring, mechanical and electrical systems’ improvements, restroom facilities, new offices, and many other amenities to support the school. Each of the classroom spaces were individually retrofitted to accommodate a unique STEM-focused activity in each of the rooms. Key elements of the design include a dedicated science laboratory, a state-of-the-art makerspace, and a critical thinking classroom. By breathing new life into this historic building, BRP Architects ensured that AoE's new home honors the past while fostering promise in our future.
Project Team:
- Owner: Springfield Public Schools
- Architect: BRP Architects
- Structural Engineer: J&M Engineering
- Mechanical Engineer: CJD, LLC
- Electrical Engineer: CJD, LLC
- Civil Engineer: OWN, Inc.
- Contractor: Nesbitt Construction




Comments